DreamPlan
Designing virtually is great - you can create whatever you want, at any time, and even make radical revisions without having to worry about builders, materials, or even the weather. It’s also a fantastic tool to create something and you almost feel as if you’re in the room you’re building.
There are many home interior design software packages that allow you to do just that, and NCH has DreamPlan in their vast library of apps. Designed to work on Windows (from XP onwards) and the Mac (10.5 and above), the software comes in various flavours: Plus is a commercial licence, and would cost you $40. If you only need it for personal use, Home costs $35. That’s not much of a price difference to be honest. However as of this writing, there’s a promotion going, allowing you to grab these at $29.99 or $24.99 respectively (this discount ends on the 15th of November 2021).
Alternatively, you can get Plus through a subscription plan - which includes all future upgrades - for only $6.63 per quarter.
Still not sure? There’s a free trial version available as well.
Getting started
Whether you use a Mac or a PC, the tools at hand are the same. Strangely though the location of the sidebars are reversed, but that’s really a minor thing that doesn’t affect your use of the software.
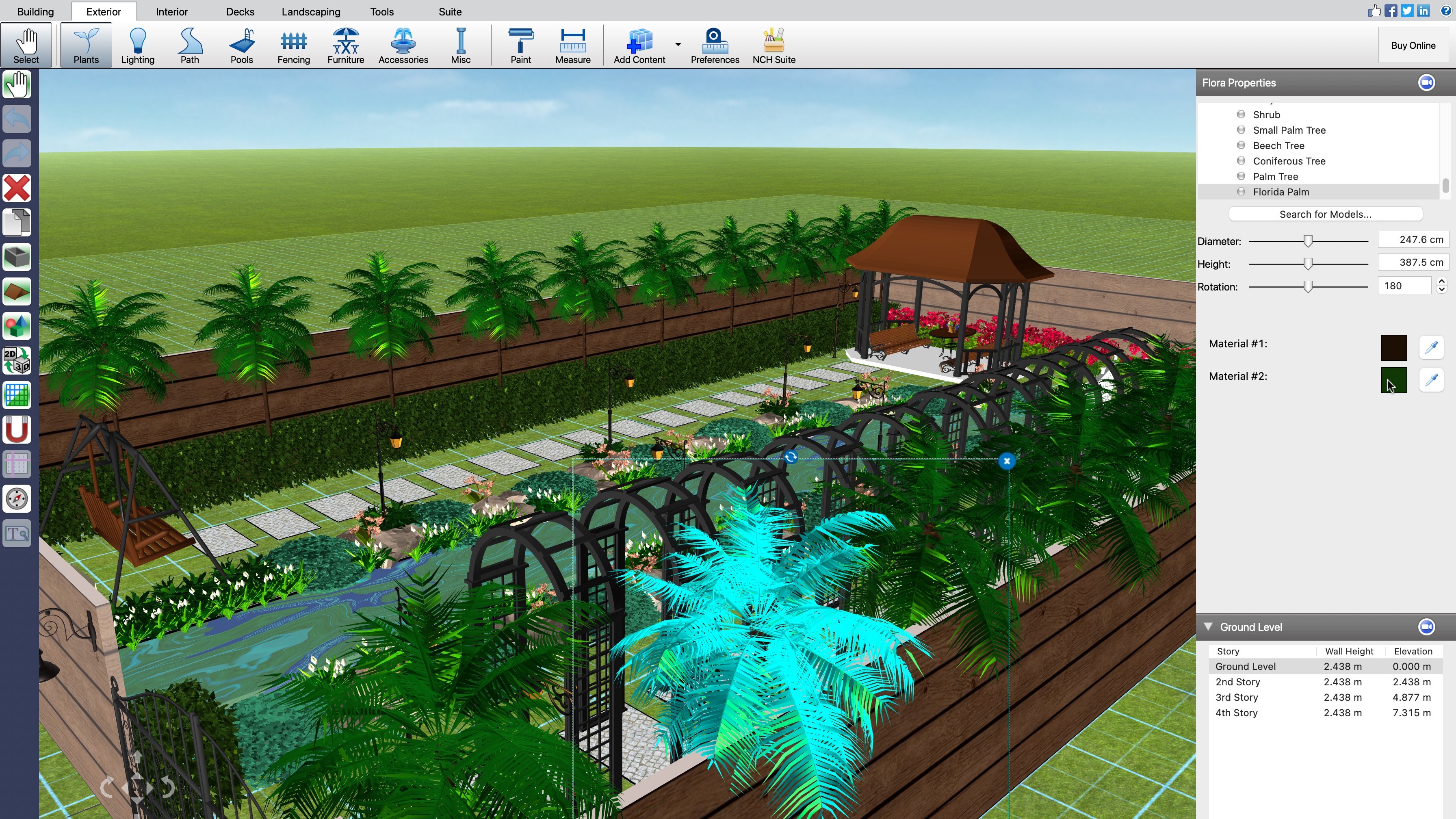
You have a choice of starting with a sample project or to create one from scratch. Those projects are a good way of getting a quick sense of how the software works and what you can achieve with it. In fact those projects aren’t limited to houses, but also focus on single rooms, basic floor plans, and also include a couple of restaurants, and a landscaped garden, showing you the scope of possibilities, where you can explore and alter things without worrying too much about the consequences.
Layout and views
DreamPlan offers you three different views within which to work and build your construct. By default, you’re in 3D, where you can rotate around your building using the mouse or trackpad, or by taking advantage of the big blue navigational buttons, lower left of the interface.
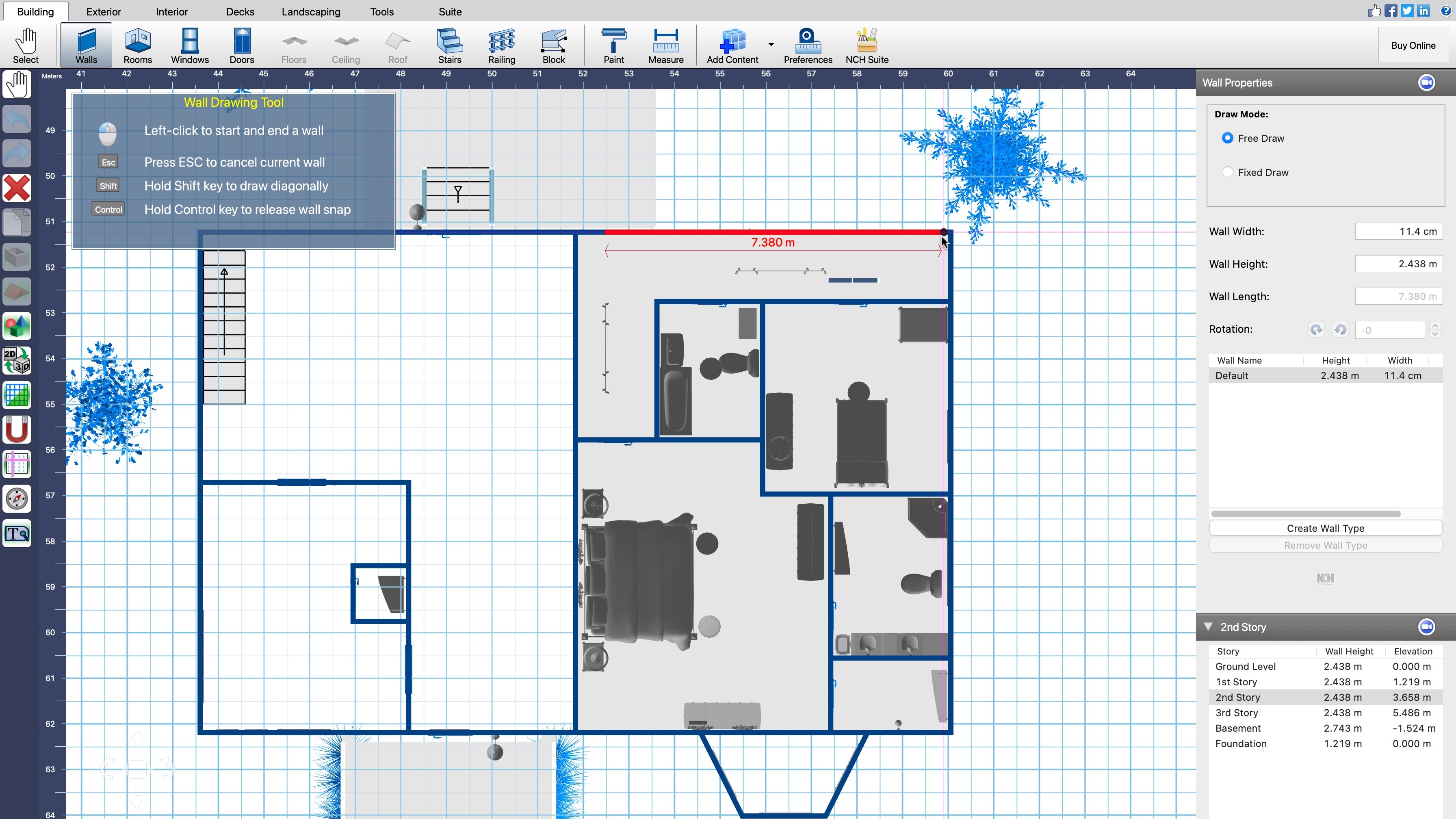
You also have two 2D top down views - one that looks more like a traditional blueprint, and the other is kind of a mixture of the two previous ones: a 2D view with rendered elements viewed from above. Neither 2D views can be rotated, although you can pan across, and zoom in and out of them.
Whichever one you select, you’ll be able to access every tool at your disposal. One possible advantage of the blueprint when building walls is you can see the wall’s length displayed alongside it as you create it, without needing to invoke the measuring tool.
Building work
Assembling a house is very straightforward. Click on the ‘Building’ tab (top left), choose the ‘Walls’ option, and click and drag to create one.
If you need to speed things up a bit, ‘Rooms’ lets you add prebuilt spaces in an instant. As you add one those next to others, you’ll notice a slight magnetic effect as the walls snap to others, helping you place your rooms perfectly.
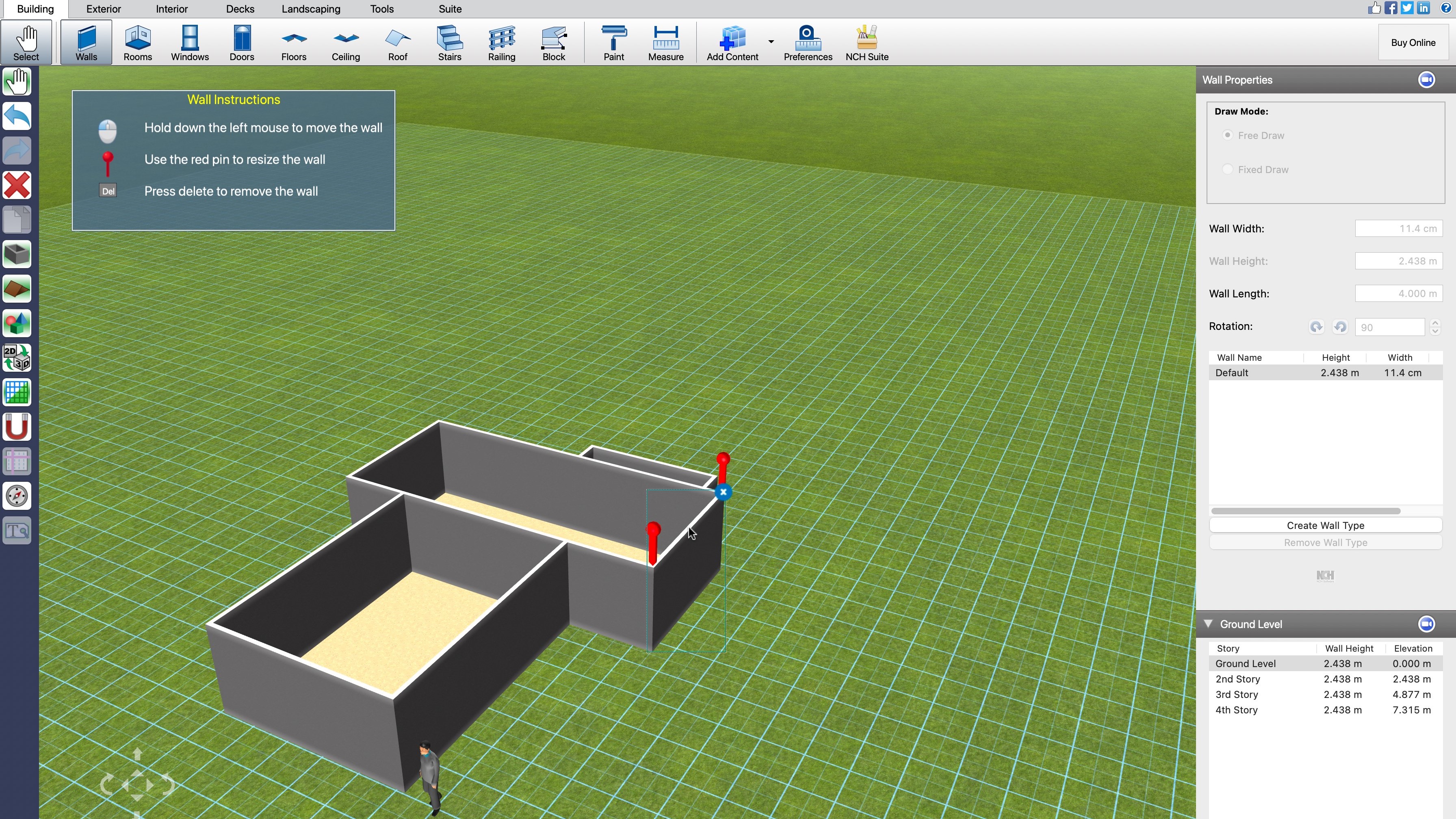
Altering walls is incredibly easy: select one and you’ll see two large red rods on either side of it. Drag one of them it extend or contract the length of the wall from that point, or drag in between them to move the wall in or out. It’s very visual and easy to do.
Adding windows and doors is just as simple, except you’ll find in the Properties sidebar a list of available types for you to choose form. Click on one to see a large rotating preview of your selection next to the sidebar. If you’re happy with it, just click somewhere on a wall to add it.
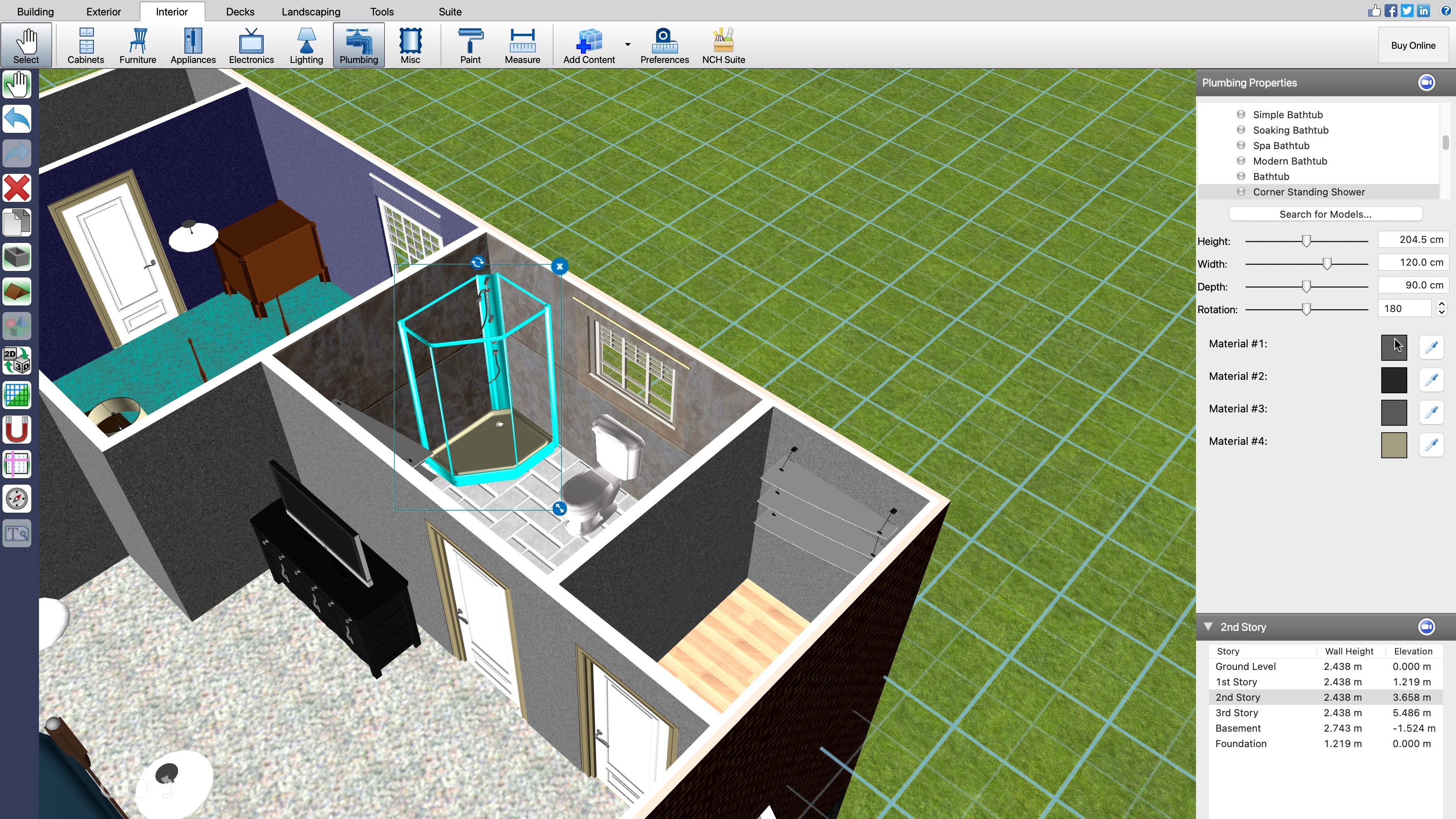
You’ll find that most parameters can be altered with handy sliders in the same sidebar, and you also have control over the various colours that make up your object (referred to as ‘materials’).
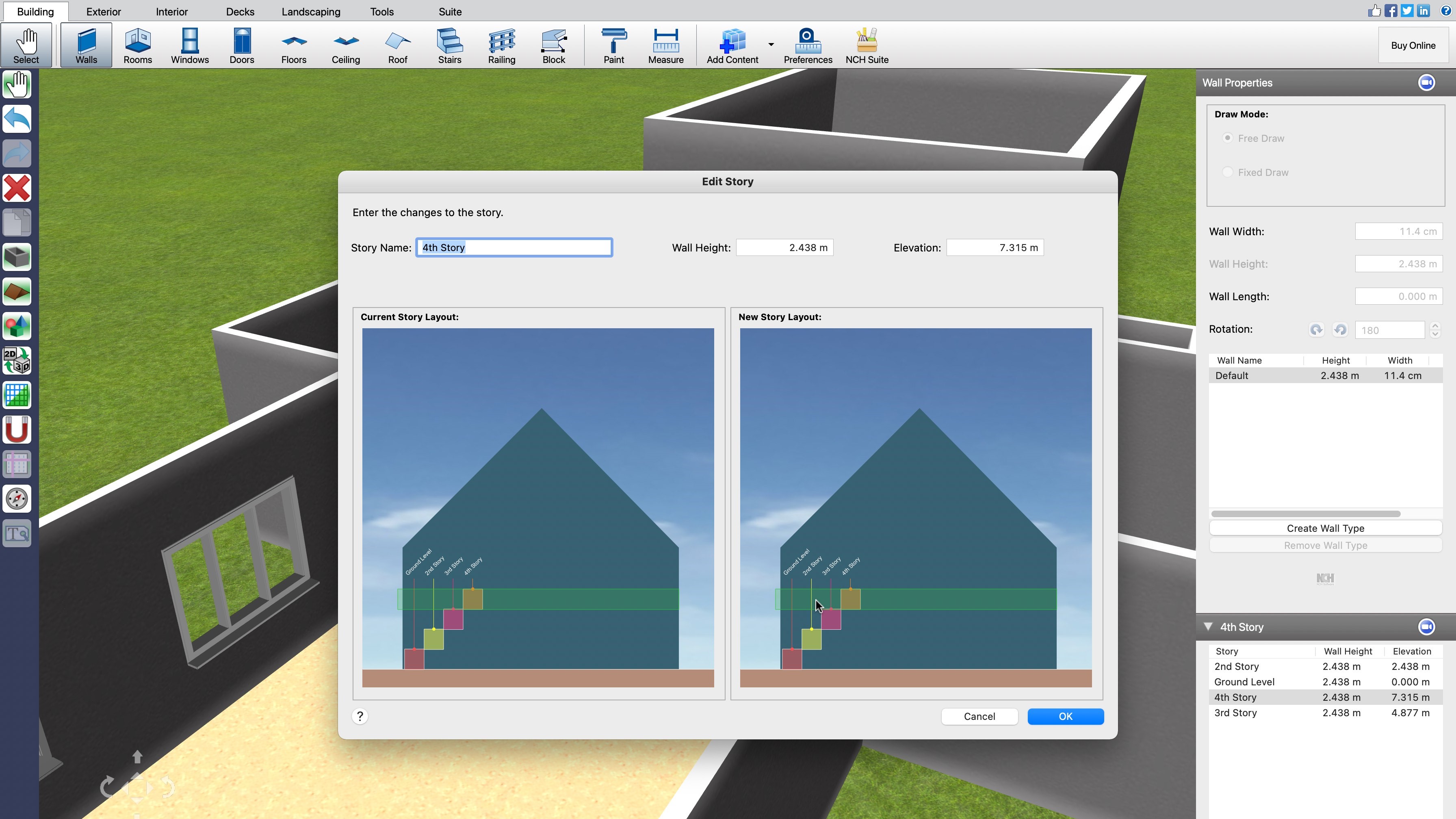
Floor to floor
You’re not limited to creating a single floor dwelling either: beneath the Properties sidebar is where you can control this. By default you’re working on the ground floor, but click on ‘2nd story’ and any wall you create will be placed at that default elevation (which can also be altered to suit your needs). Even better, you can add a basement should you want one.
Furniture
Of course no 3D building design software is worth its salt without offering a vast library of objects and furniture to give your home that lived in feel. There are hundreds to choose from, including electronics, plumbing, plants, etc, broken down by category, and if you can’t find what you’re looking for, a handy search window is there to help you out (although we found that if this is the first time you used it, it might take a while to display anything as it downloads online content in the background. Worse, it doesn’t inform you that this is happening, and the wait could be such that you might think there’s nothing for the software to find, until you return some time later and see the results).
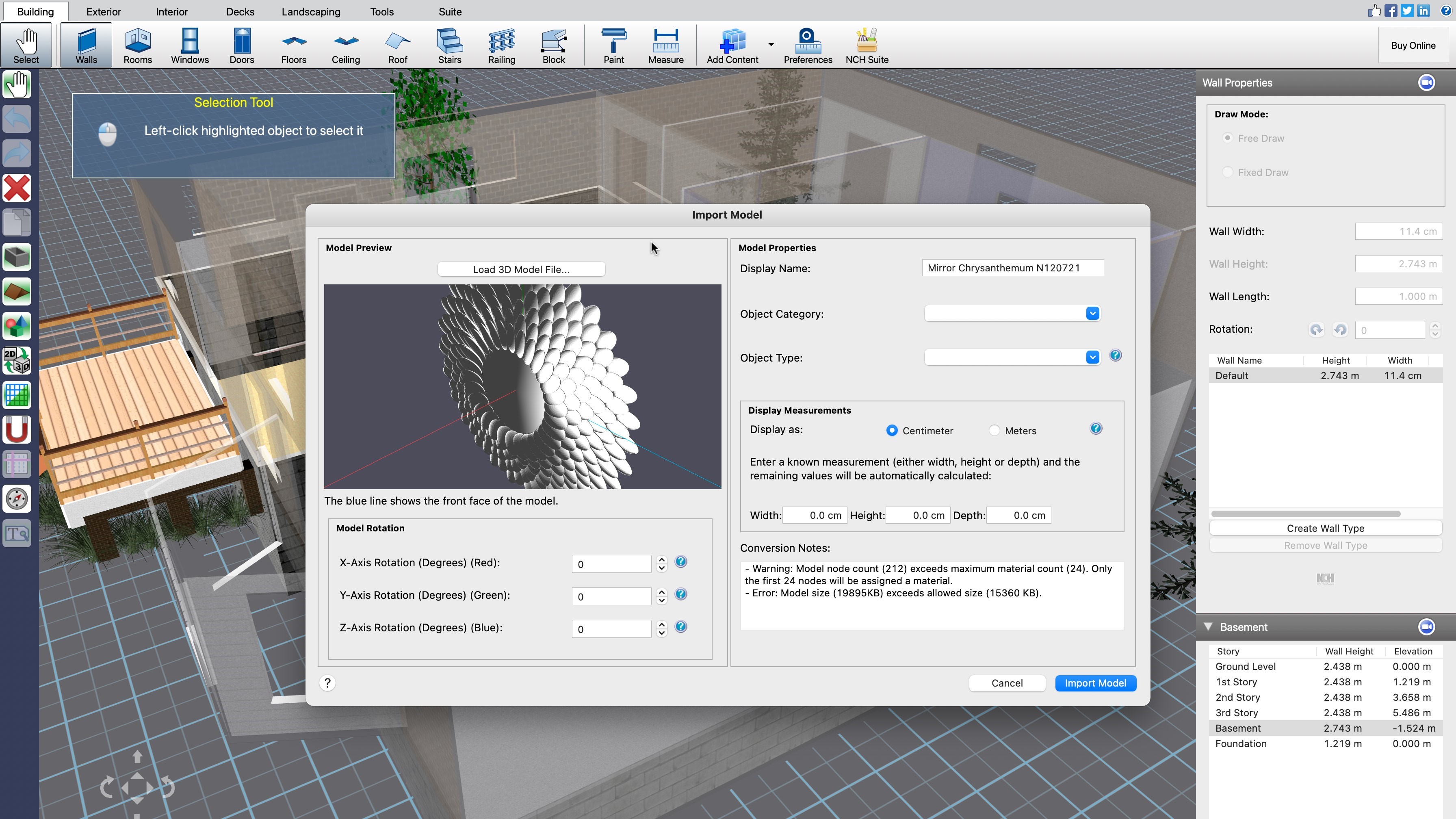
DreamPlan also provides a handy ‘Search Online’ button from that search window, from which you can locate and download other items that might strike your fancy, then use the ‘Add Content’ tool to preview and import them into the software (although not all objects are compatible - the more complex it is, the more likely it will exceed the app’s parameters).
Just like the doors and windows we discussed earlier, every object has parameters which you can alter to suit your needs, from dimension to colour. We did like the fact you can easily copy and paste an object to add it multiple times throughout your creation.
Final verdict
NCH’s DreamPlan is an excellent piece of software, helping you create a building on multiple levels, alter it and customise it inside and out to your heart’s content. It is designed to make it easy to make modifications, and even goes out of its way to help you understand the app’s inner workings, by offering you links to specific video tutorials throughout the interface (the subtle blue circular camera button). It’s very affordable too, works on multiple platform, and comes with a free trial period - definitely worth a look.
Need help on your next creative project around your home? Check out our roundups of the best home interior design software and the best architecture software
0 comments:
Post a Comment