MagicPlan
Designing rooms or entire buildings is what you’d expect to do on a computer, but sometimes, you need to do things on the go. Better yet, you need to focus on the plan and make alterations, where you’ll be doing the actual physical work. This is where MagicPlan comes in.
Getting started
This service is designed to work of a phone or tablet running iOS or Android. The app itself is free, and you can try out the service without paying a thing, but if you’re going to be using it regularly, you’ll have to grab yourself a subscription (more on that later).
Having installed the app, you then need to create an account, and you’re good to go.
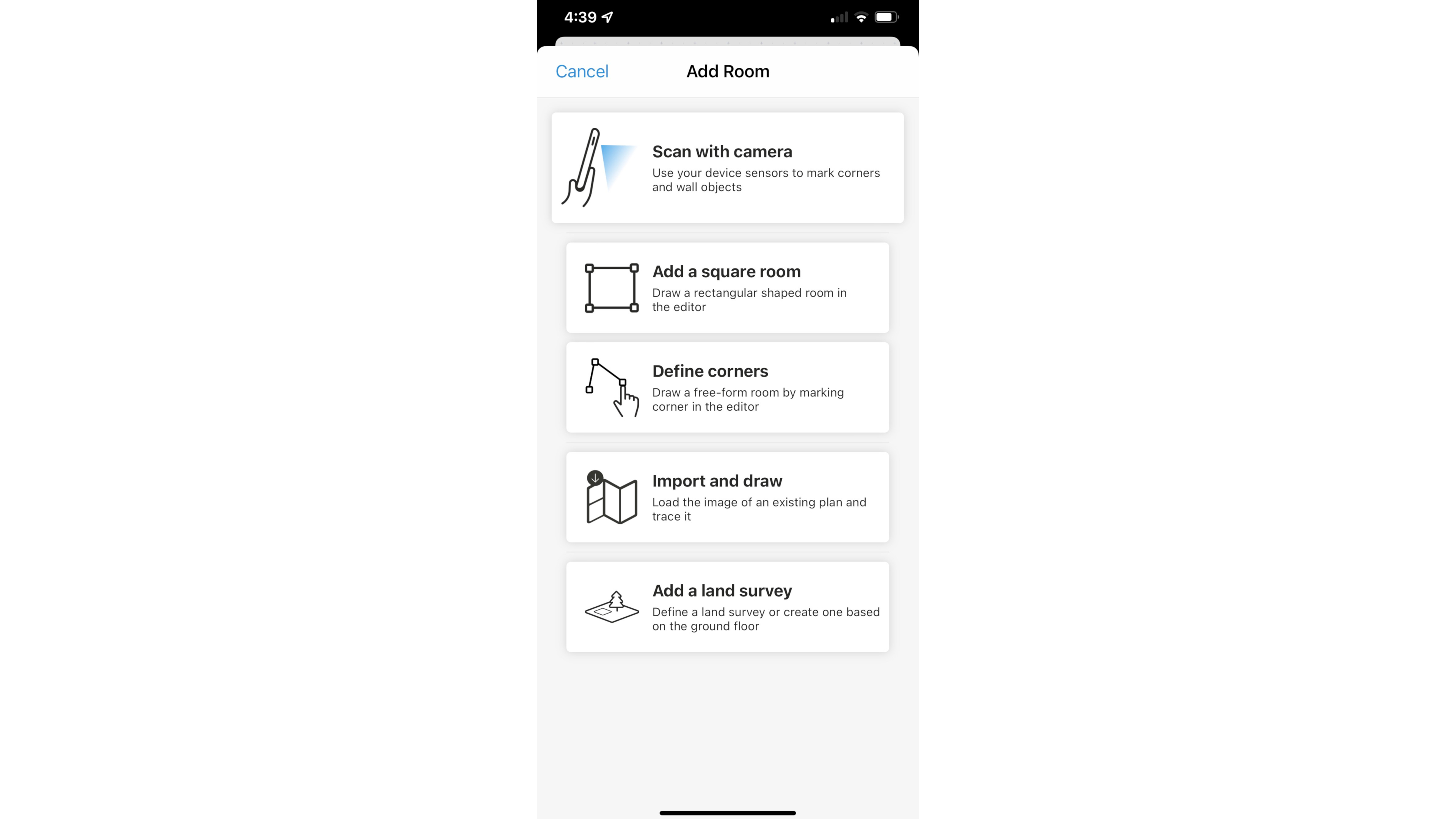
Creating a new project is simple: just tap on the large blue ‘+’. You have the option of naming your project and even add the address of where the work will be undertaken, but all of that is optional. Tap on the other blue tick to start designing.
This is where you’ll see one of MagicPlan’s cool features: ‘Scan with Camera’. If you’re in the room you’ll be working on, you can use AR (augmented reality) to let the app scan and measure the room for you. It worked okay, although we suspect this would function a lot better in an unfurnished room.
Working on the plan
Whichever option you choose (AR assisted or manual), you start by describing the room’s location: which floor is it on, and what type of space is it. There’s a wealth of options to choose from, be it a commercial or residential location (private office, cafeteria, hall, study, living room, cellar, but name but a few).
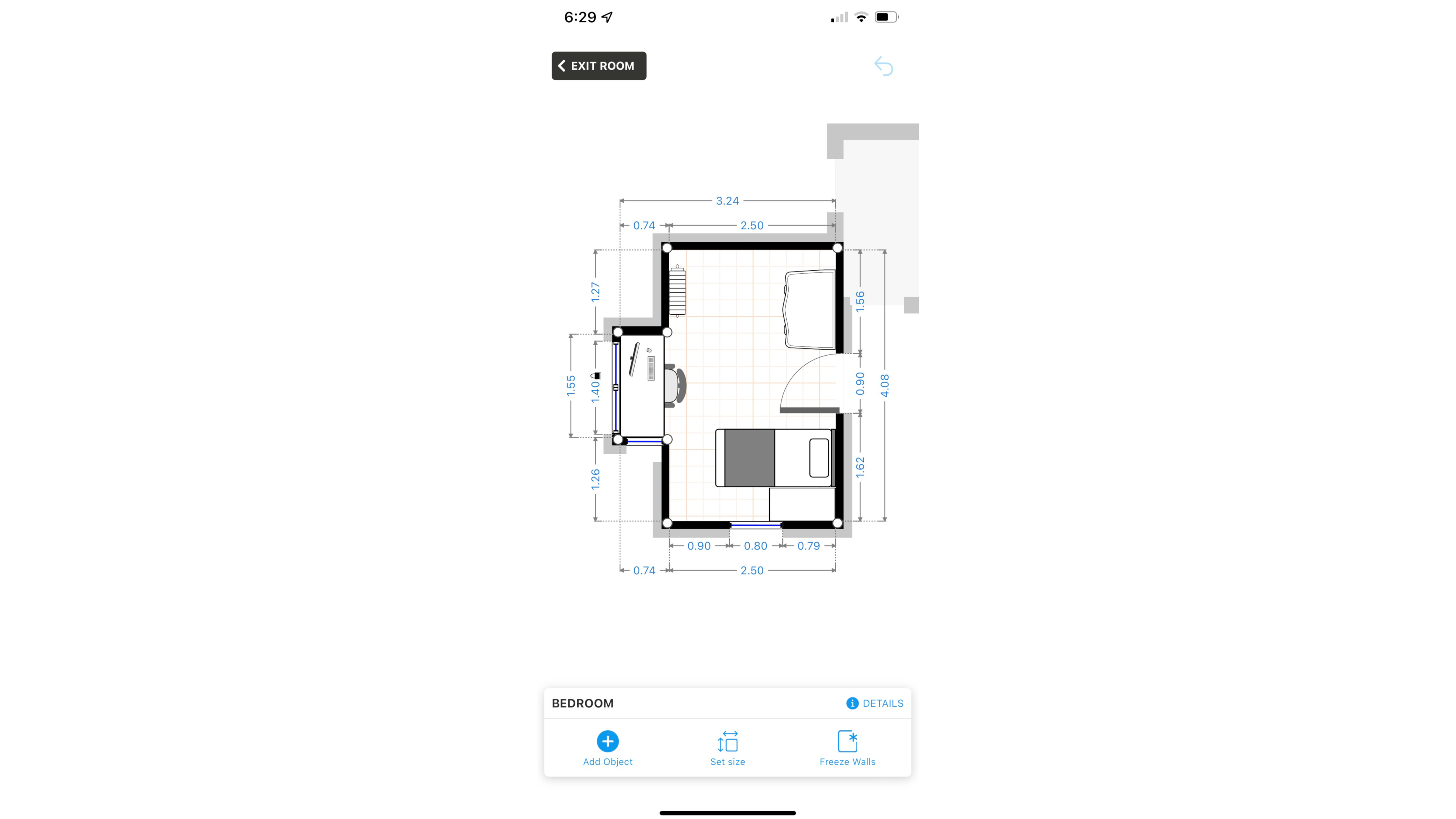
You’re then thrust into design mode. The creation process is pretty simple. If you’ve selected a square room, you’re presented with four walls. Tap on one of them to select it, and then drag it in our out to resize the room. Tap on a corner to alter that space from that point instead. You can also split a wall to create irregular shaped areas. As you do so, you MagicPlan displays all the measurements you need to make sure your design remains accurate (by default our app showed measurements in feet and inches - if you need to change that, this can be done from your account’s ‘Settings’ tab).
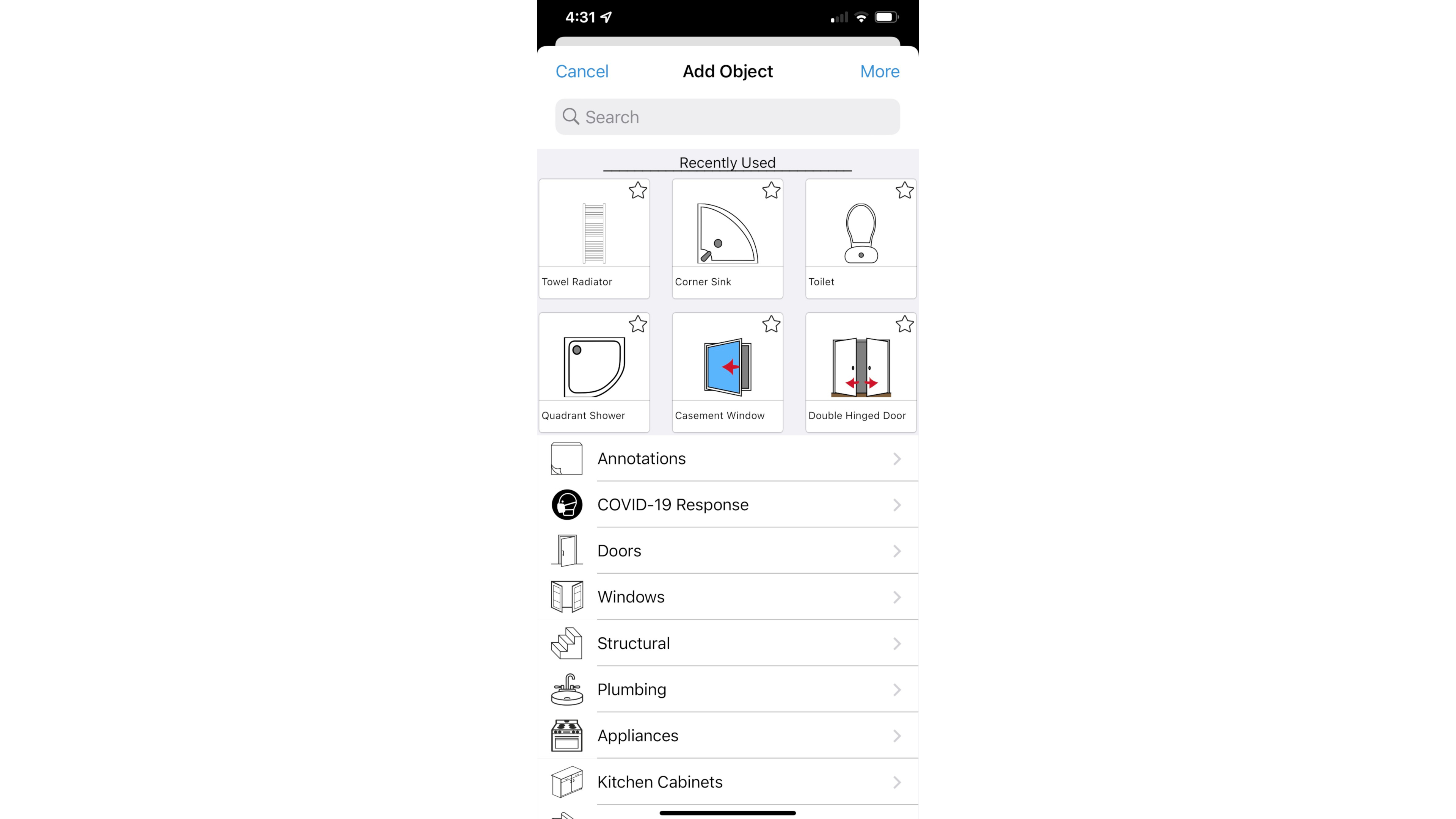
Adding windows, doors, or any type of furniture is done by tapping on the ‘Add Object’ button. Everything is broken down by category, but if you know what you’re looking for, type it into the search field, and all available options will be revealed.
If you can’t find what you’re looking for, tap on ‘more’ to reveal ‘hidden’ objects - essentially less commonly used items which are nevertheless still part and parcel of the app, such as furniture specific for schools, security systems, and even medical equipment.
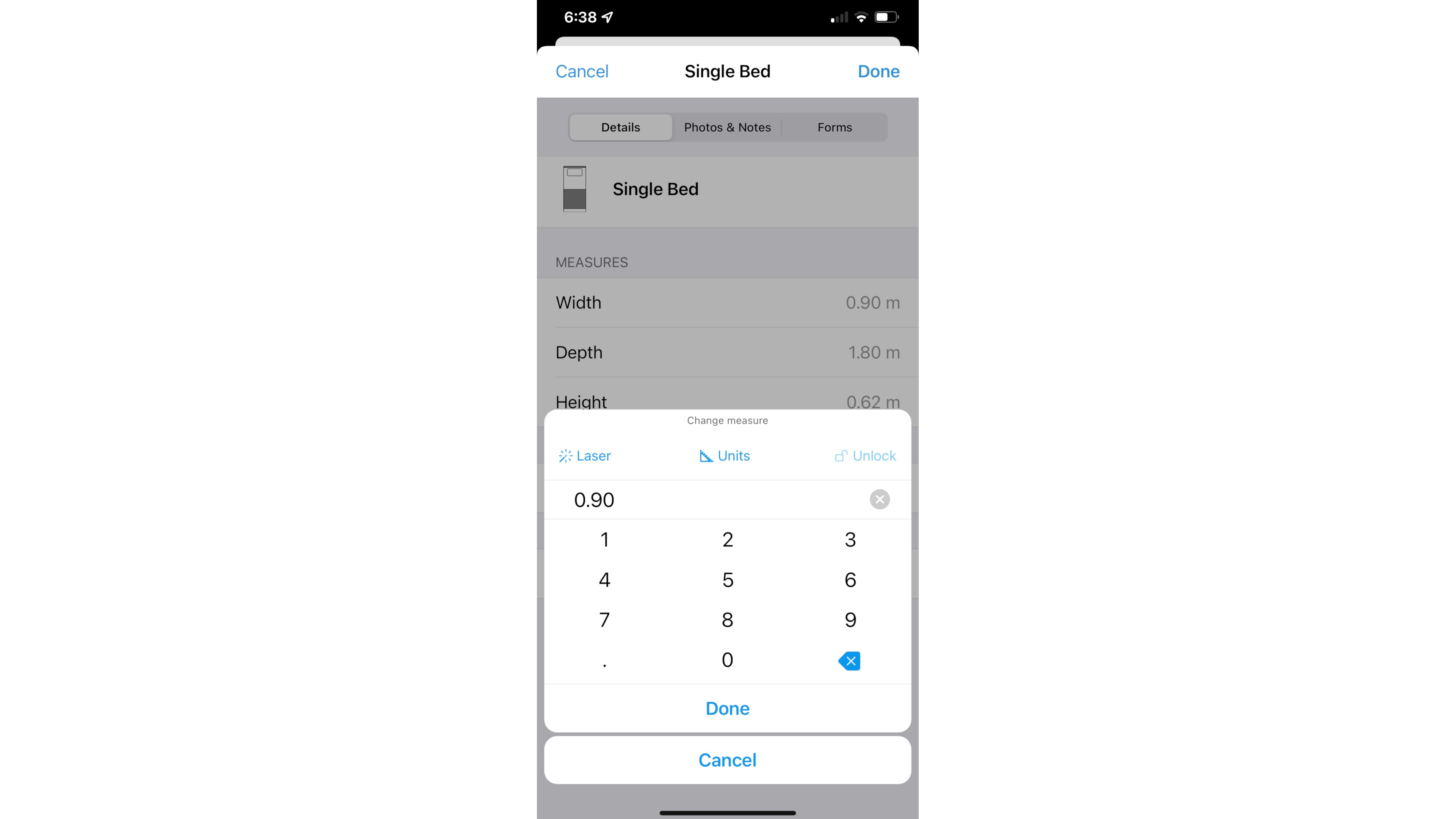
Customizing items
Anything you add to your plan can be further customised: double tap on it to reveal its dimensions which are fully editable. This is also the place to leave notes or include photos of real world objects you might have in mind.
We quite liked the feature (also present when altering walls) of the arrow used to manipulate and rotate an object turning green when it’s at a right angle. This makes it very easy to alter your environment while remaining precise.
Your project is not limited to a single room: using this method you can add additional spaces and end up creating an entire residence. There are some useful time saving options here, like being able to quickly merge rooms together, or split them again should you change your mind (there’s also a handy undo options you can tap on at any time - there’s no redo though).
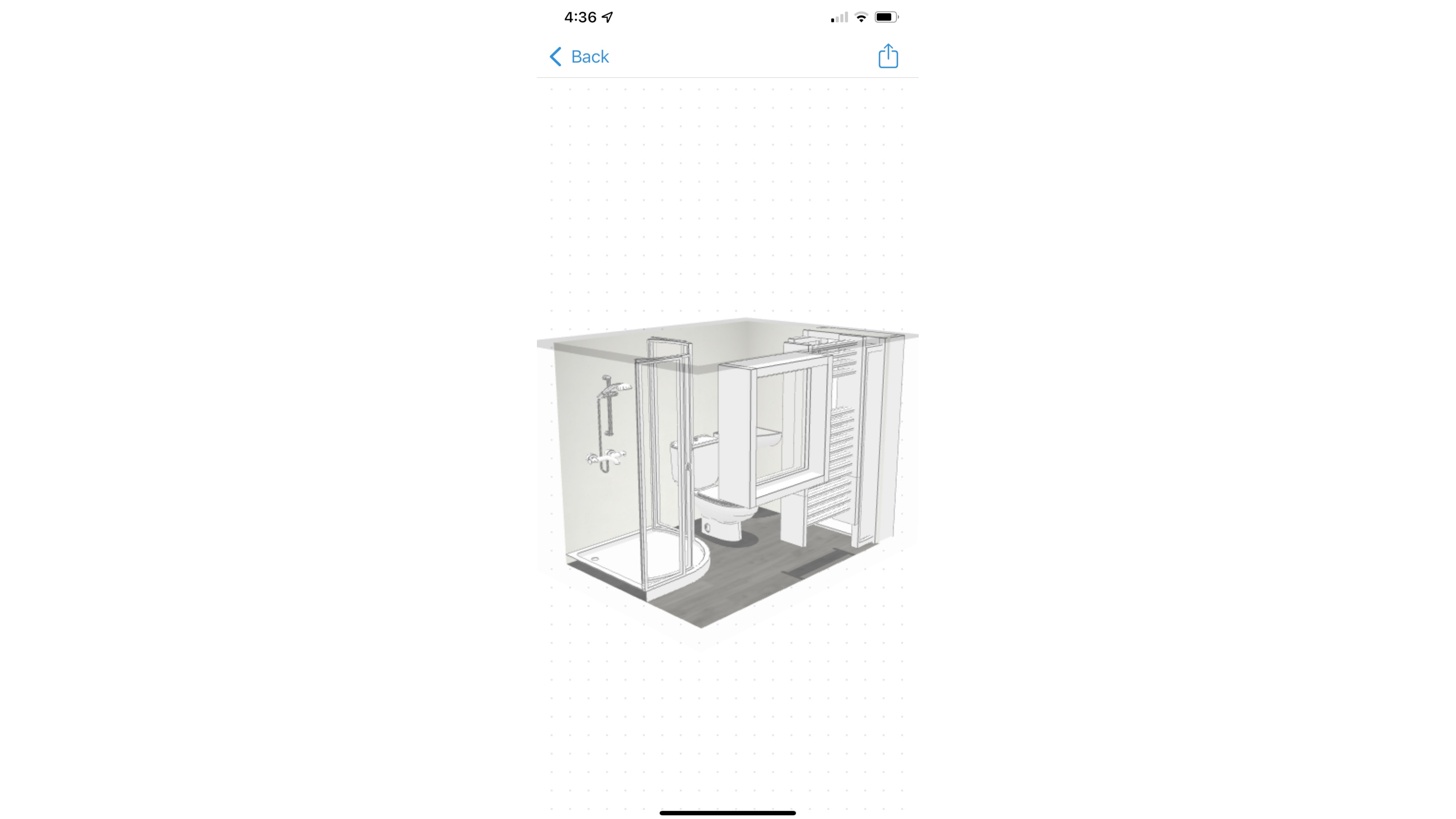
3D view
What good is a designing software if you can’t play around in 3D, and here again, MagicPlan does not disappoint. With it activated, you can zoom in, rotate, pan in or out (the walls becoming opaque or transparent depending on your viewing angle), it’s all very immersive. You can also share any angle you like by framing your plan as desired, and tapping on the Share button (top right) - or just taking a screenshot.
Estimates
Most this is nothing you can’t already do in other systems be they desktop software or online services. Portability is a great factor, don’t get me wrong, and the AR option (when it works) can be a good time saver, but perhaps the most interesting aspect of this app is its Estimates function.
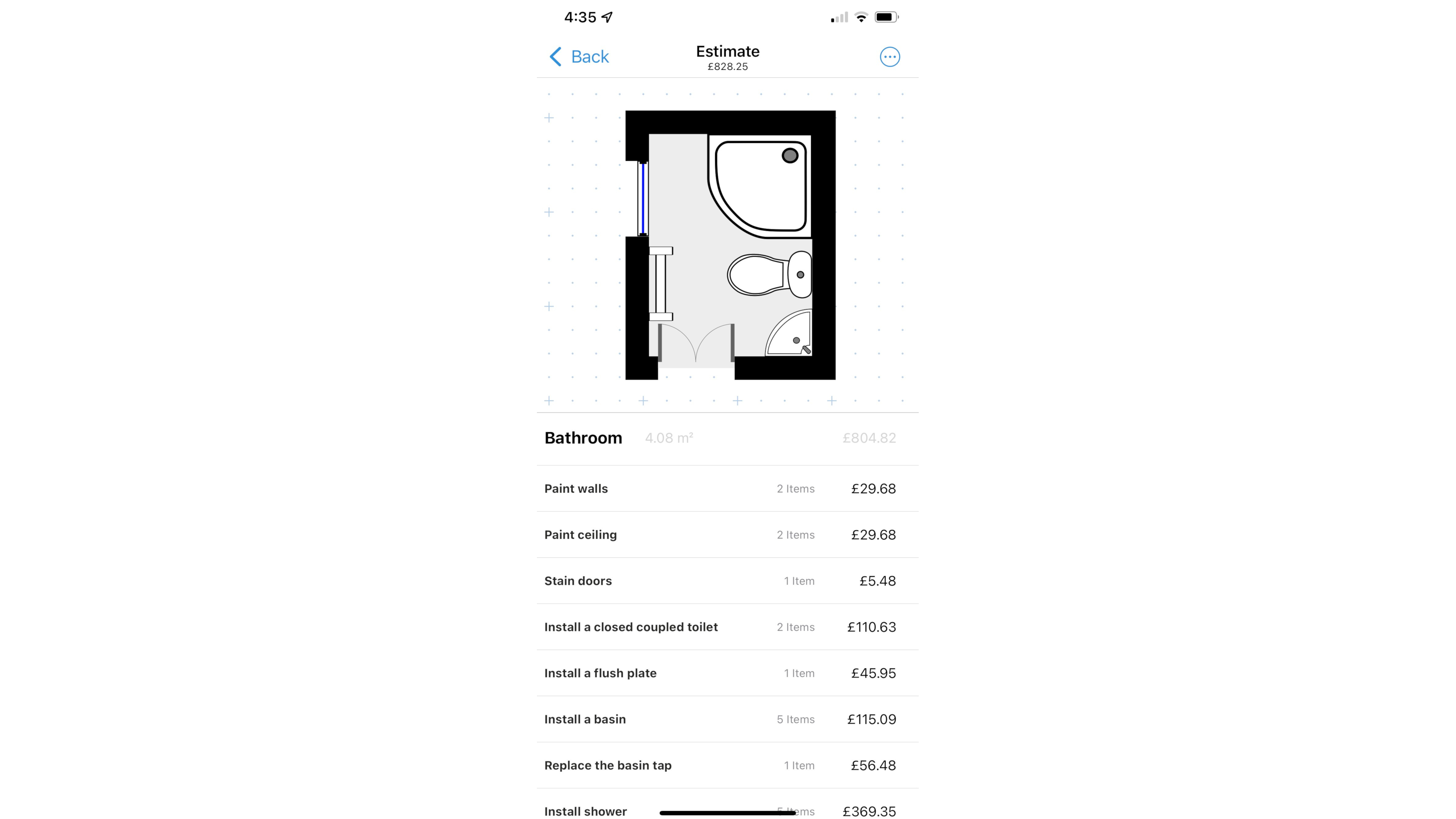
Having built up you plan, you then tap on the ‘Start the estimate for this project!’ menu. This is where monetary value is placed on the proposed labour. Scroll through your options such as Painting, Flooring and Electrical, and select from the various suggestions (paint doors, paint ceilings, install sink, tiles, apply grout, etc.).
Each has a base value leading to a full estimate of the labour cost for the needed works. This could be a very useful way to quickly get an idea of how much to charge a client, for instance, or perhaps how much to expect a builder to charge you!
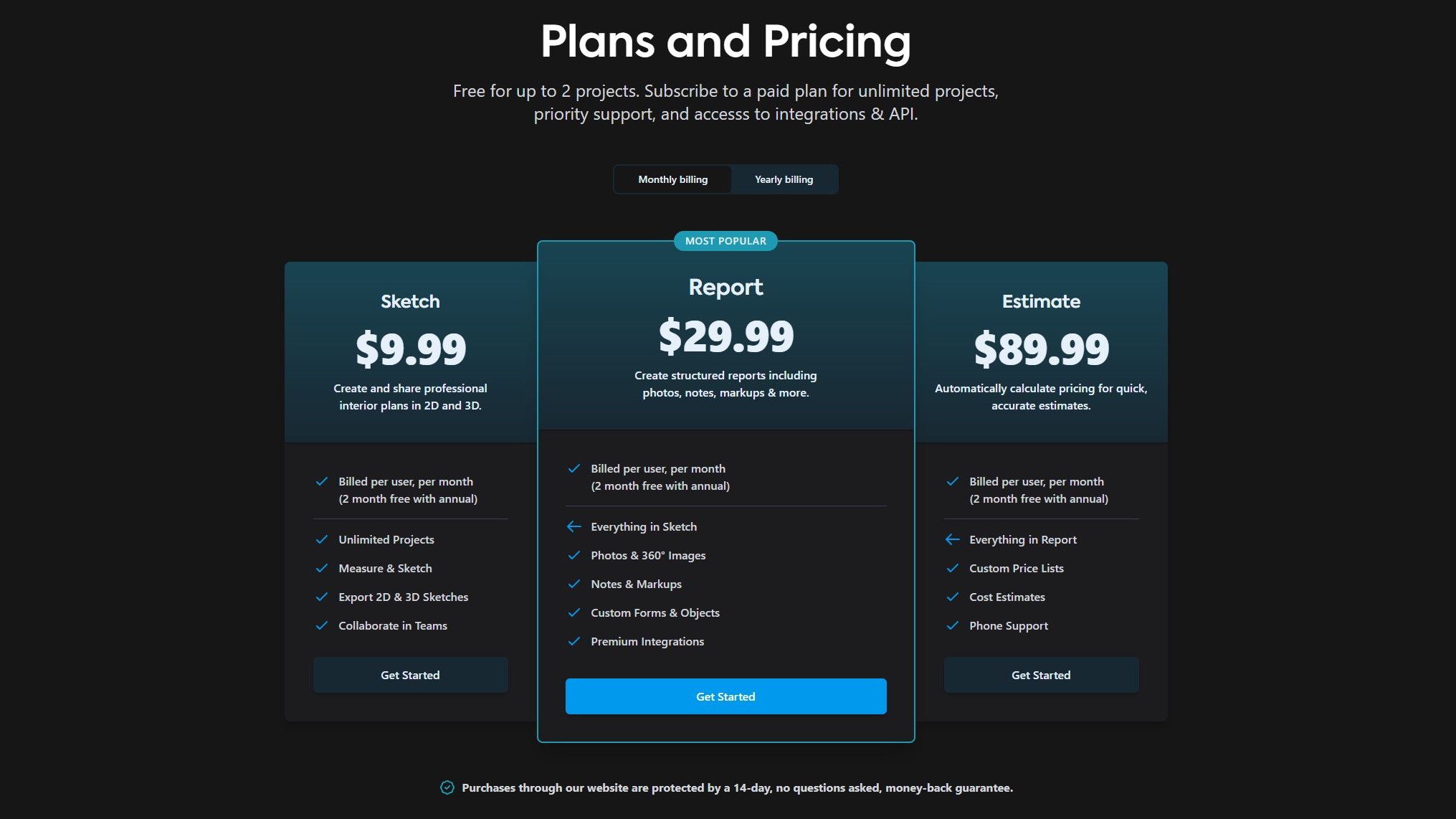
Plans and pricing
In make full and regular use of this app, you have three monthly subscriptions available to you. The first one is Sketch at $9.99 (£9.99) per month. With this you get to work on an unlimited number of projects, measure and sketch a room, export 2D and 3D designs, and collaborate with others.
Report ($29.99 (£29.99) a month) includes being able to work with photos and 360˚ images. You can also include notes and markups - ideal when working with a team - and have access to custom forms and objects.
Estimate ( $89.99 (£89.99) a month) allows you to produce custom price lists, cost estimates, and gives you access to phone support.
Any plan can also be paid yearly, and you get two free months should you choose to do so. Even better, should you wish to try out the service, the MagicPlan app lets you work on two projects for free. As long as you delete them once you’re done, you’ll be able to test the service for pretty much ever.
Final verdict
MagicPlan is an original designer program. It’s a mobile app (although you can also access some features via a web browser), with easy to use features, an interesting AR option and an original way of generating estimates for work needed to be done. The monthly subscriptions could pay for themselves if designing if your business, and it also offers you two free projects for casual users to explore as well. It’s definitely worth a look.
Need help on your next creative project around your home? Check out our roundups of the best home interior design software and the best architecture software
0 comments:
Post a Comment